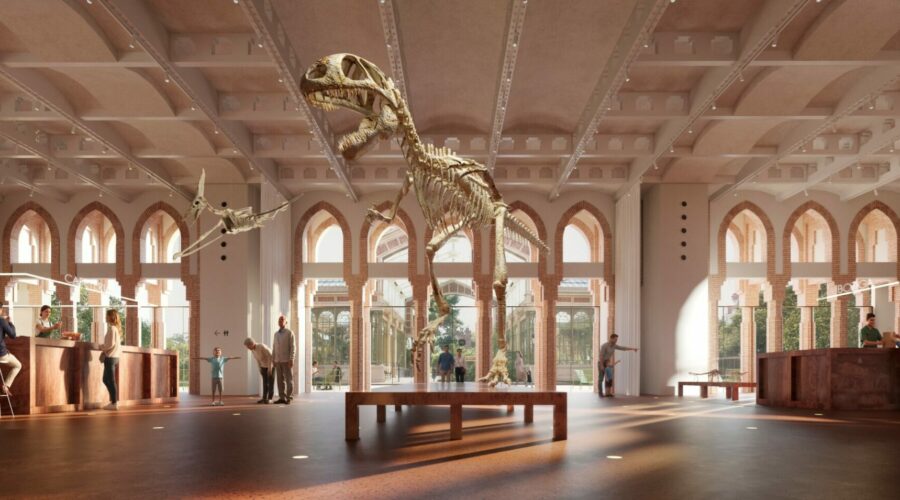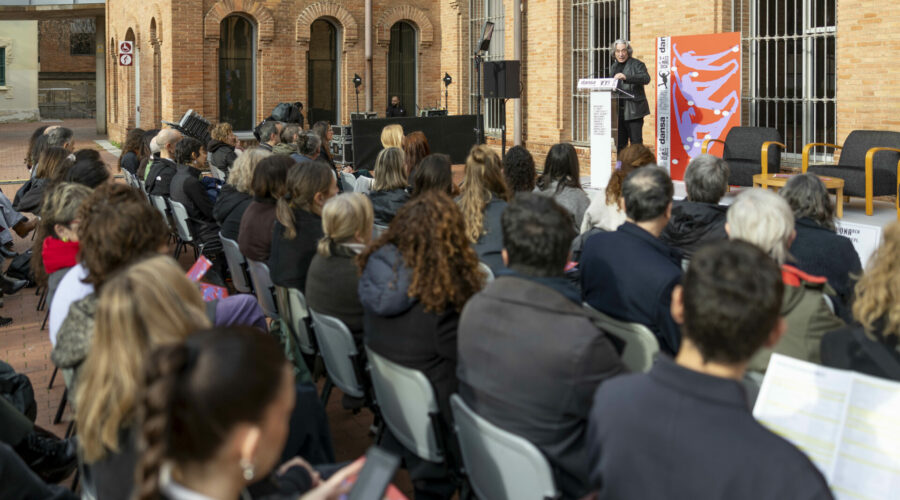
The TOVA project is responsible for the construction of the first 3-D printed building in Barcelona. It is located in the Valldaura Labs facilities of the Institut d’Arquitectura Avançada de Catalunya, IAAC.
TOVA is a test prototype that may become the best model for advancing construction in the future. In fact, it is the fruit of the constant research carried out by the IAAC in order to find new ways to address environmental and social challenges.
The prototype, which is already built at the Valldaura Labs facility, is the best connection between the past and the future with large-scale 3D printing technology.
Barcelona’s first 3-D printed building
The building has generated no waste and is constructed with zero kilometer materials. It was built using sustainable and environmentally friendly methods.
And it generated no waste, since the materials were obtained within a 50-meter radius. The structure was cemented with local mud, mixed with enzymes and additives, thus achieving better structural integrity and elasticity of the material necessary for optimal 3D printing.
The foundation is made of geopolymer and the roof is made of wood. It is worth mentioning that they used raw materials such as egg whites and aloe to add a waterproof layer and ensure durability.
The work took seven weeks to complete. A crane with a WASP system (architectural 3D printer) was used to construct buildings.
TOVA is not only the first 3-D building in Barcelona, but also the first 3-D building in Spain. The success of the construction of this prototype suggests that it is possible to build a type of sustainable housing that could be built anywhere in the world.
What is a 3D Printer?
The 3D printing technique is a type of technology capable of creating a three-dimensional object from a digital design.
Since the emergence of printers, they have been used to capture images, but today, there are already versions of these machines capable of building concrete structures, for example.
3D printers in construction work as follows:
- The technique makes it possible to create a three-dimensional object by superimposing successive layers of material.
- The great advantage of this construction method is that being so versatile, it allows the creation of specific components of a project up to complex structures such as offices, houses, bridges, urban furniture or decorative elements.
- In construction, a CAD or BIM program is used from which the information to be printed is sent to the printer.
- She in turn overlays the material levels as directed using materials such as fiber, sand, a concrete mix or geo polymers.



