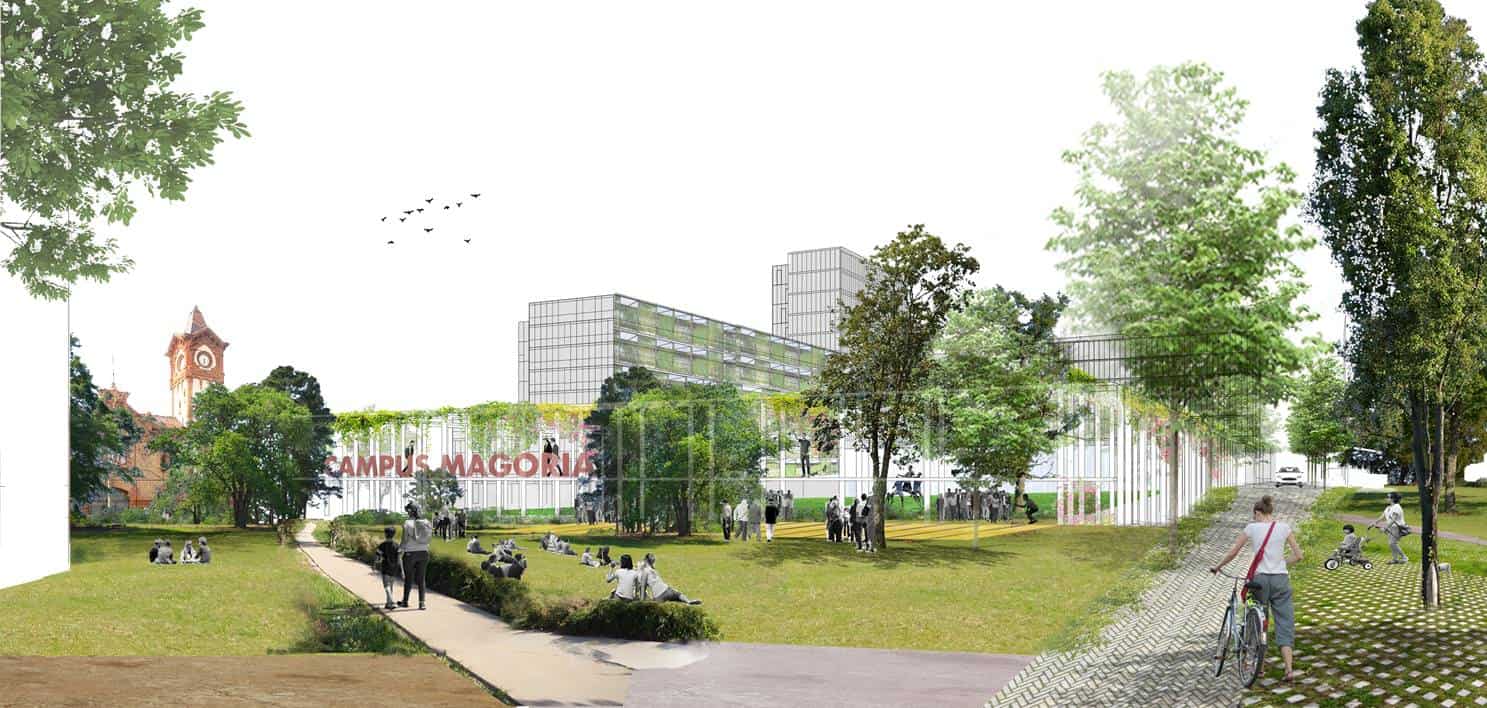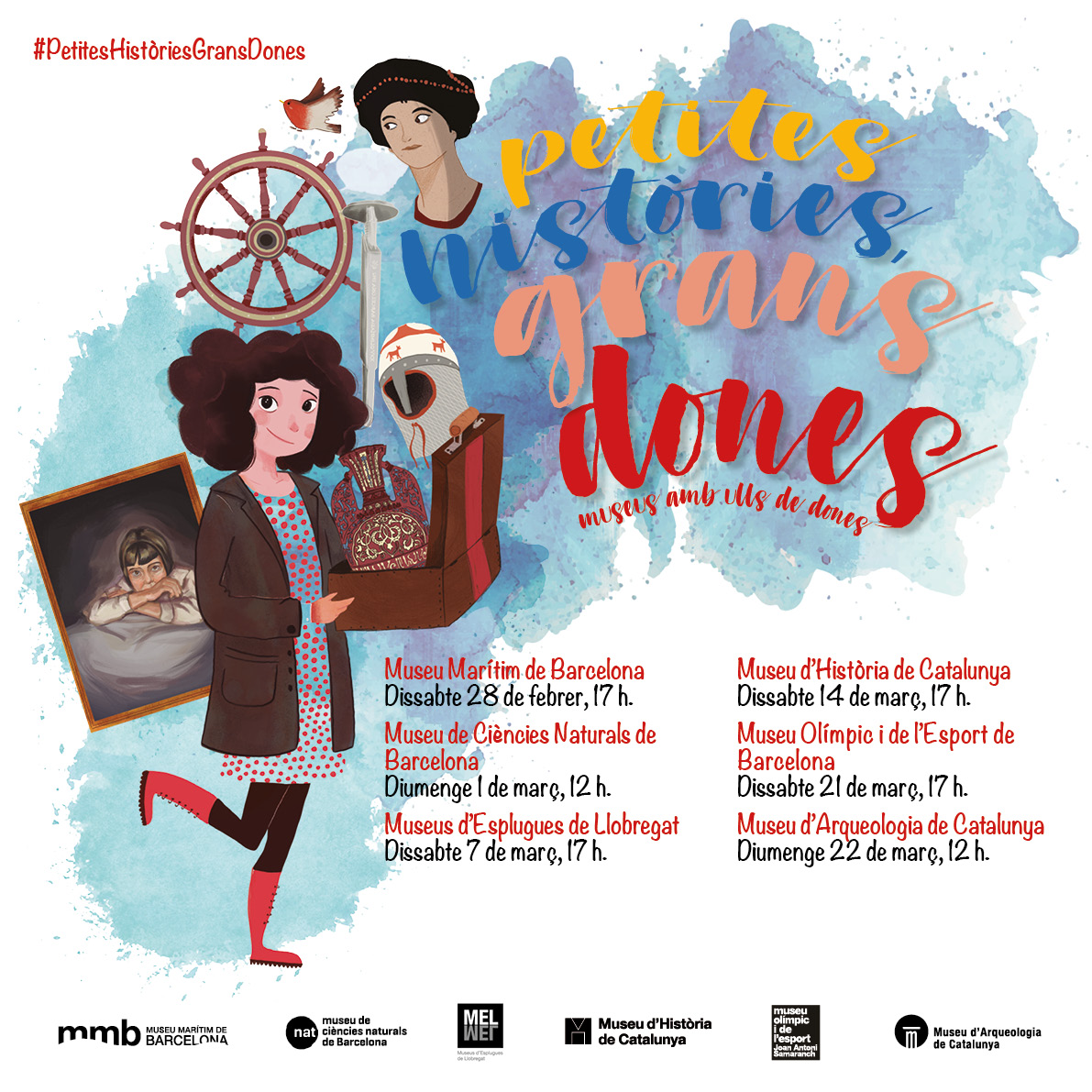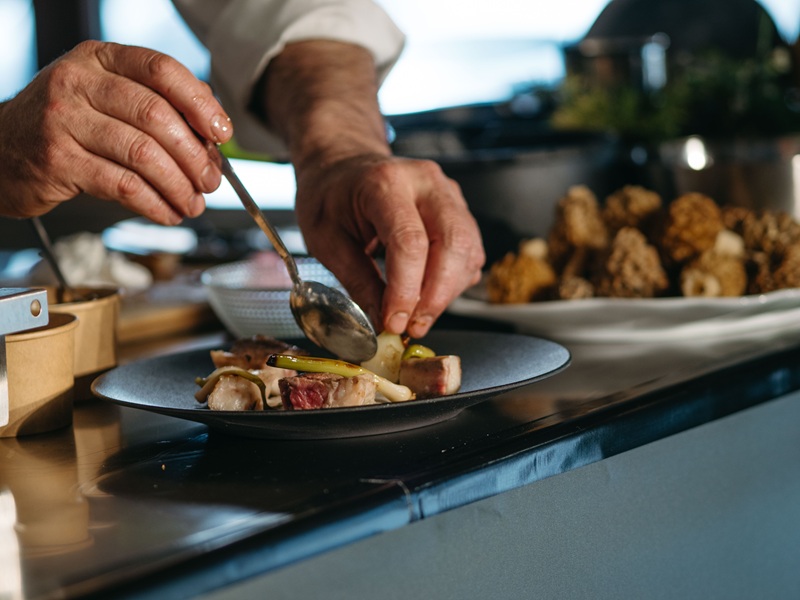
In addition to previous initiatives for the transformation of areas such as Bon Pastor or Can Ricart in Sant Martí, there is a new initiative for the transformation of new projectThe project is about the transformation of the future Magòria, an area that seeks to improve the connection between the neighborhoods of Can Batlló, La Bordeta, Hostafrancs and La Font de la Guatlla.
The project is the best example that Barcelona’s urban fabric is destined for a futuristic transformation, in an effort to improve the quality of life and connectivity of its citizens.
The conversion plan covers an area of 21,424 square meters, extending from Corral and Moianès streets to Gran Vía de las Corts Catalanes.
The main objective of the City Council is the creation of new green spaces, sports and social-health facilities, as well as public housing, for the benefit of the local community.
Revaluation of the soccer field in Can Batlló-Magòria
The heart of the future Magòria will be formed by the recovery of the soccer field. The field will be strategically located in the triangle formed by Corral and Moianès streets.
Rather than becoming an obstacle, this space will be the epicenter of the renovation, with a perimeter ring connecting the new uses.
The soccer field will serve not only for sports activities, but also as a unifying element. A perimeter walkway will facilitate accessibility, function as bleachers, lobby, viewpoint and pergola, and will allow the connection of different areas of the city.
In addition, a municipal center for urban services and cleaning, as well as a parking lot, will be located under the soccer field.
Sports facilities and housing facilities
The transformation of Magòria includes the construction of a multi-sports pavilion with a 7-a-side soccer pitch on the roof, which will allow for greater versatility in the use of the facilities.
In addition, there are plans to build 200 new housing units for the elderly and other groups in need of temporary housing.
Health care facilities and health services
The proposal also contemplates a building for social and health facilities. This building will house a wide range of health services, including a primary care emergency center (CUAP), an integrated support team in complexity (ESIC), radiology, outpatient clinics (CCEE), day hospital (HdD) and a Home Care Program and Support Equipment (PADES) space.
In addition, the center will have a social-health unit that will include 7 units and a total of 260 beds.
Green spaces and urban permeability
One of the most notable features of the project is the creation of green spaces. The Magòria green area will extend along the triangle formed by Corral and Moianès streets, and will be connected to the Celestina Vigneaux Gardens.



